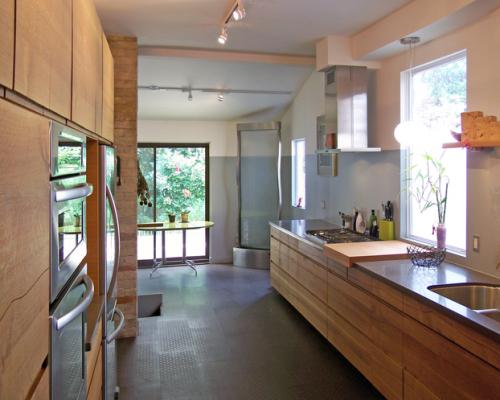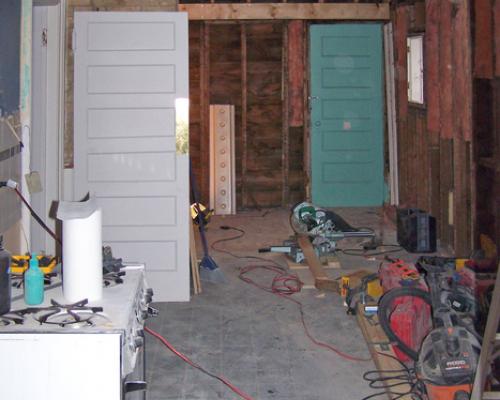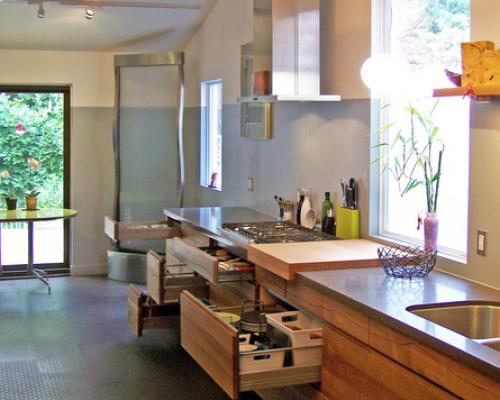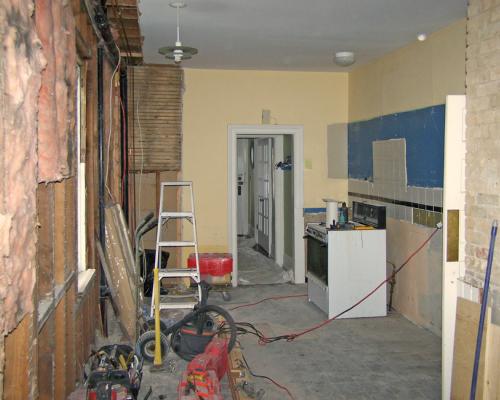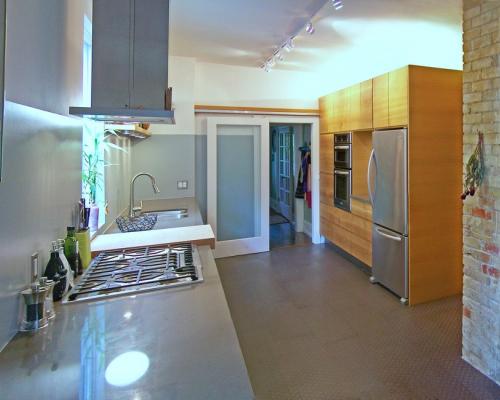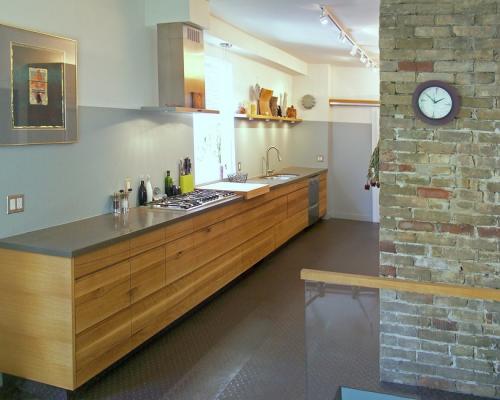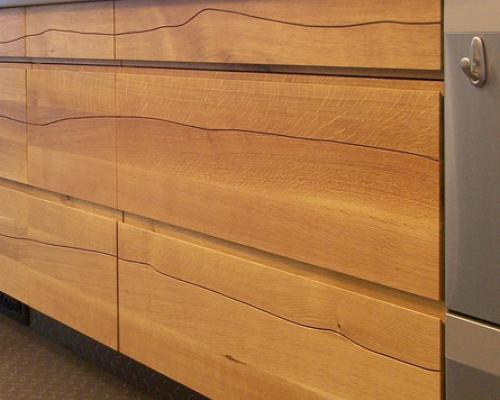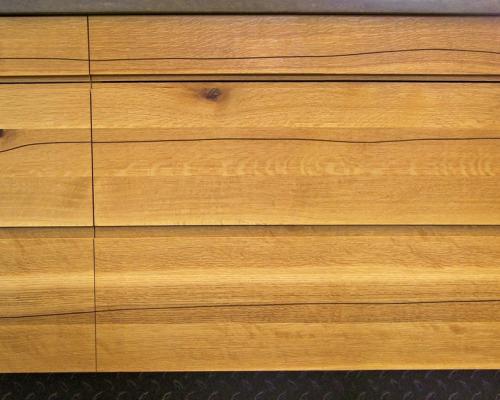IKEA cabinets hide behind white oak cladding, finished with tung oil. The initial brief called for replacing the existing cabinets and finishes in the kitchen. My design took it further: a small bedroom and a pantry were removed to open access to the backyard and bring in more natural light. Pim Schryer acted as general contractor; design, cabinet installation and woodwork by Michael Stanca.
